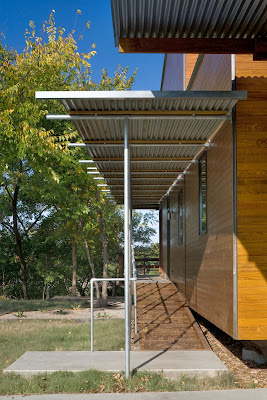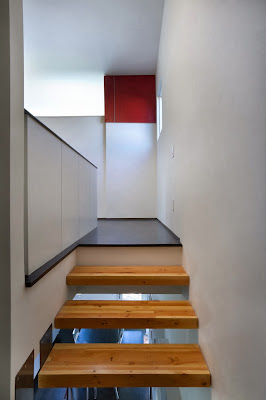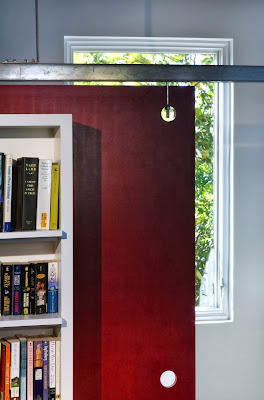Shipley Architects has created completely a sustainable house in 2008, it is called "like a houseboat".
This contemporary house was named that because of this house is floated above poor soil on steel beams. LEED Platinum was received "like a houseboat". Many kind of home technologies feature this house more eco-friendly and might able adapt with the natural environment such as geothermal heating and cooling system, reusing wood planks.
Architects:
Shipley ArchitectsLocation: Dallas, Texas, USA
Architect In Charge: Dan Shipley
Builder: Rick Fontenot of
Constructive General ContractorsClient: Rick & Julie Fontenot
Area: 1,490 sqm
Year: 2008
Photographs:
Charles Davis SmithLike a Houseboat by Shipley Architects:
“Based on location alone, this 1,490-square-foot house takes significant steps toward a reduced carbon footprint. It’s part of Urban Reserve, a development of modern residences in Dallas that sits near a light-rail station and a hiking and biking trail. Along with this proximity to green transportation options, the zero-lot-line community encourages space- efficient house designs. “Just the way it’s planned automatically puts Urban Reserve into a more sustainable category,” says Dan Shipley, FAIA, principal of Dallas-based Shipley Architects.
But he and the homeowners took the project much further into green territory, ultimately achieving LEED Platinum status. The clients “did all the LEED paperwork,” Shipley confides. “That allowed us to concentrate on designing the house.”
One of their biggest challenges was the site’s poor soil quality. The property was once a landfill, and its weak, expansive soil has a low bearing capacity. But Shipley and his staff came up with a creative, cost-effective solution: They floated the house above the earth on steel beams supported by concrete piers. This siting method upped the home’s green quotient, due to its minimal disturbance of the land. The design team even managed to incorporate salvaged wood—2-inch-by-12-inch planks from the dance floor at the clients’ wedding—into the main floor frame.
A geothermal system heats and cools the house, as is the case in many of the firm’s recent projects. “We’ve been doing geothermal a lot lately,” Shipley says. “People like the idea of it. It uses natural means for the heat exchange, and it gets rid of awkward, clumsy condensing units.” Pressure-treated wood that typically would be used for porch flooring makes an unconventional siding material. “It just goes up quickly,” he notes. And a ramp of metal grating creates a more substantial entry passage into the 20-foot-wide home. “In small houses, the question is always, How do you have a sense of arrival and movement?” he says. “Once you do go in the front door, you’re right there at the kitchen island. The ramp was a way of leveraging or extending the sense of arrival.” The gang-plank-like ramp, along with the home’s compact, floating nature, inspired the nickname “Like a Houseboat."
 Contemporary home is equipped with the ability to adapt to the environment have been completed by Guz Architects.
Contemporary home is equipped with the ability to adapt to the environment have been completed by Guz Architects.
























































